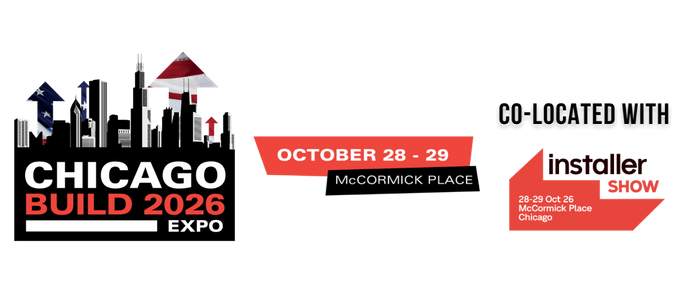-
The Winter (January) 2026 issue of Chicago Construction News has been published. Stories include: Pritzker signs law creating Northern Illinois Transit Authority, overhauling transit oversight; 2026 C
...
-
The Chicago City Council has approved plans for a mixed-use development at 6935 North Sheridan Road in Rogers Park. First announced nearly a year ago with a taller design, the current iteration of the
...
-
As the Thompson Center inches closer to full installation of its new glass skin, a permit has been issued to allow interior renovations for the future Google Chicago headquarters. Previous permits hav
...
-
A revision permit was issued this week by the City of Chicago for the new social club under construction at 205 West Superior Street in River North. With progress now up to the third floor on the exte
...
-
Chicago Build 2026, the Midwest’s largest construction and design show, returns to McCormick Place on October 28-29. Join 30,000+ AEC professionals for two action-packed days of world-class content ac
...
-
Chicago Build 2025 has officially concluded, marking its most successful edition yet and setting a new standard for the Midwest’s largest construction and design show. Over two inspiring days at McCor
...
-
Construction has begun on The Cubes at Roosevelt & Kostner, a two-building, 364,102-square-foot industrial campus on a 20.8-acre site at the southwest corner of Roosevelt Rd and Kostner Ave. The proje
...
-
Plans have been revealed for the residential redevelopment of the large vacant site at 3265 North California Avenue in Avondale. Located just north of the intersection with West Belmont Avenue, the L-
...
-
Two full building permits have been issued for the two buildings that make up the first phase of residential redevelopment of LeClaire Courts. Planned by Habitat and Cabrera Capital Partners, the 32-a
...
-
The Chicago City Council has approved a mixed-use development at 1215 West Belmont Avenue in Lakeview. Located near the intersection with North Racine Avenue, the project was originally announced this
...
-
Construction is underway on a $138 million rehabilitation of the historic Lake Street Bascule Bridge, one of Chicago’s most recognizable pieces of infrastructure. The project, awarded by the Chicago D
...
-
Further renderings and details have been revealed for the upcoming mixed-use development at 214 North Morgan Street in Fulton Market. Sitting mid-block between Lake and Fulton Streets, the current hig
...
-
Chicago stands as a pioneer among major cities by successfully powering all 411 municipal buildings with 100% renewable energy. This remarkable urban sustainability milestone materialized on January 1
...
-
Excavation is underway for a five-story, ten-unit residential building at 2206 West Lawrence Avenue in the Ravenswood neighborhood. Piles of sand and soil have built up at the back of the construction
...
-
Abstract The construction industry has a great impact on social and economic development because of its wide coverage and a large number of stakeholders involved. It is precisely owing to its large vo
...
-
The Chicago Committee on Zoning has approved plans to upzone a large stretch of Broadway across the Far North Side. Earlier this year, we covered the announcement of the new initiative led by the Depa
...
-
Chicago’s stock of classic bungalows was constructed during an era when many of the creature comforts we take for granted today were the stuff of science fiction. There was no residential air conditio
...
-
A permit has been issued to begin foundation construction for the 12-story residential tower at State and 23rd Streets on the Near South Side. Assigned to the address of 2305 South State Street, the b
...
-
Chicago has seen a surge in the number of sustainable real estate developments. It’s a growing trend that can help save the environment and money in the long run. The city encourages developers to bui
...
-
Additional details have been revealed for the larger Imani Village development at the intersection of South Cottage Grove Avenue and East 95th Street, within the Pullman area. Located just east of Chi
...
-
A permit to build 18 residential units languishing in the Chicago Data Portal since September 2024 has now been issued by the City of Chicago. That permission was granted on October 8th for 4125 North
...
-
Stellantis plans to invest $13 billion over the next four years to expand its manufacturing footprint in the United States — including reopening its idled Belvidere, Illinois, plant — in what the auto
...
-
Cardinal Compliance Consultants is set to make their debut at Chicago Build Expo 2025 after being named the winner of this year’s Marketing Campaign Competition, recognized for delivering a clear, hum
...
-
The Trump administration paused $2.1 billion in federal funding for Chicago transit infrastructure that had already been signed off on during the Biden administration. White House budget director Russ
...


)
)
)
)
)
)
)
)
)
)
)
)
)
)
)
)
)
)
)
)
)
)
)
)