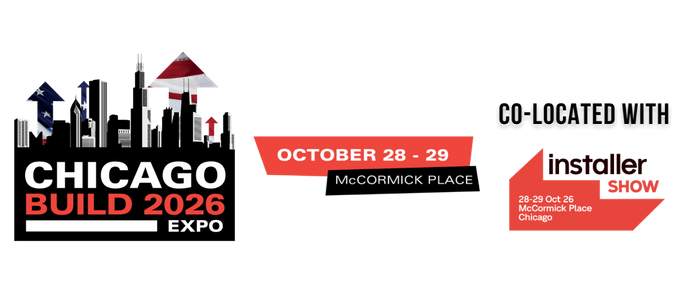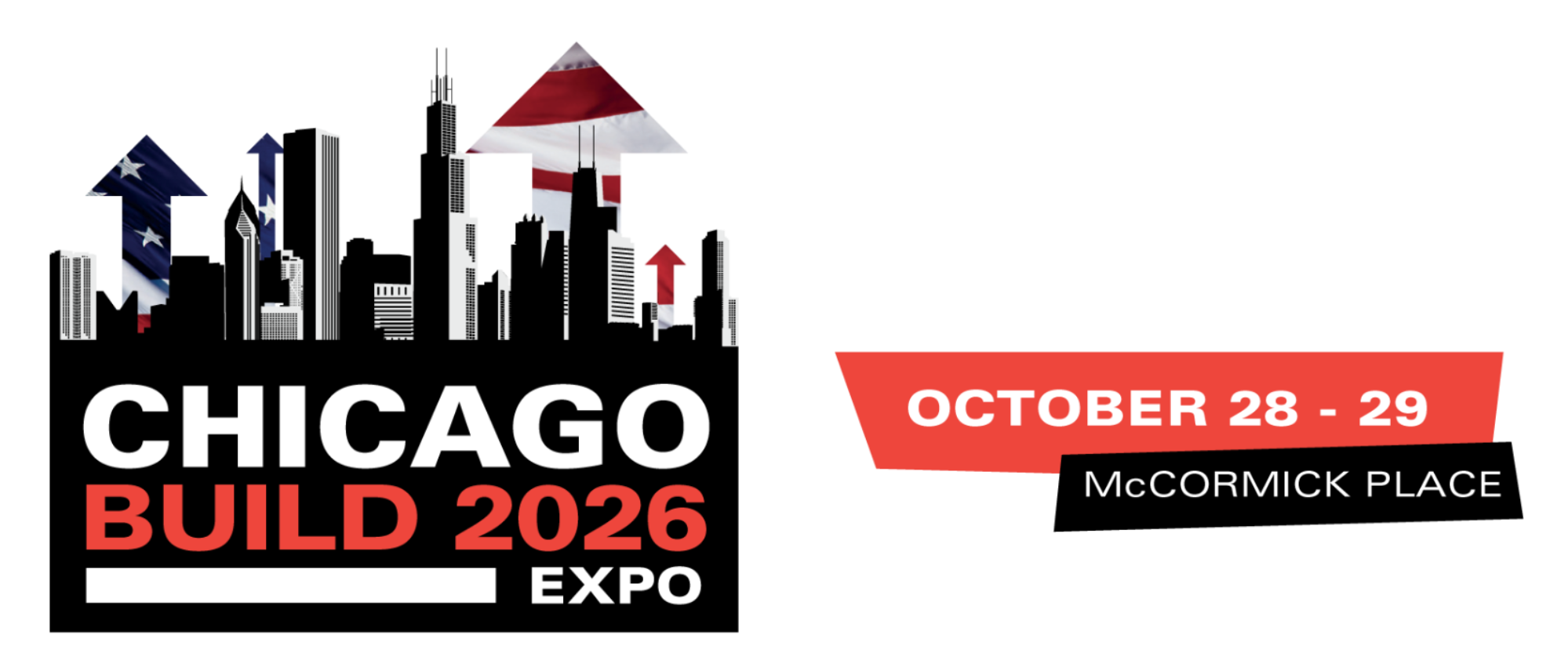ZBA approves variations for residential conversion at 444 N. Wabash
)
The Zoning Board of appeals has approved a series of variations for an office to residential conversion project planned at 444 N. Wabash. Planned by Chicago-based developer KJF Properties, the plan would adaptively reuse vacant commercial space into apartments. Located at the intersection of E. Illinois St and N. Wabash Ave, the property is a five-story mixed-use building with retail and restaurant uses on the main level and basement. The upper floors are currently vacant commercial space.
Designed by Red Architects, the residential conversion would add 34 residential units into the upper four floors of the existing building. As planned no exterior modifications would be made to the building. The project would have zero car parking spaces.
With a unit mix of 4 studios, 24 one-beds, and 6 two-beds, the upper floors have nine units per floor except for the second floor which has seven units.
The ZBA has approved a variation to allow alternative compliance with the on-site open space requirements and a variation to eliminate the one required loading berth. Full article at Urbanize Chicago.

