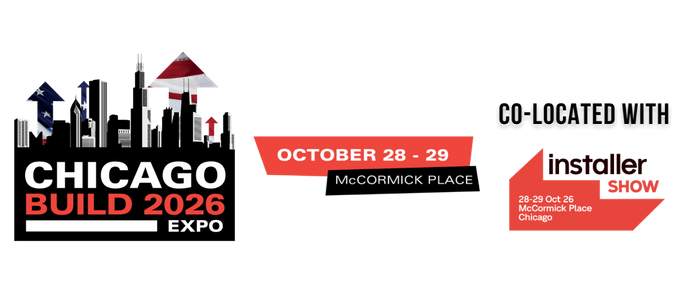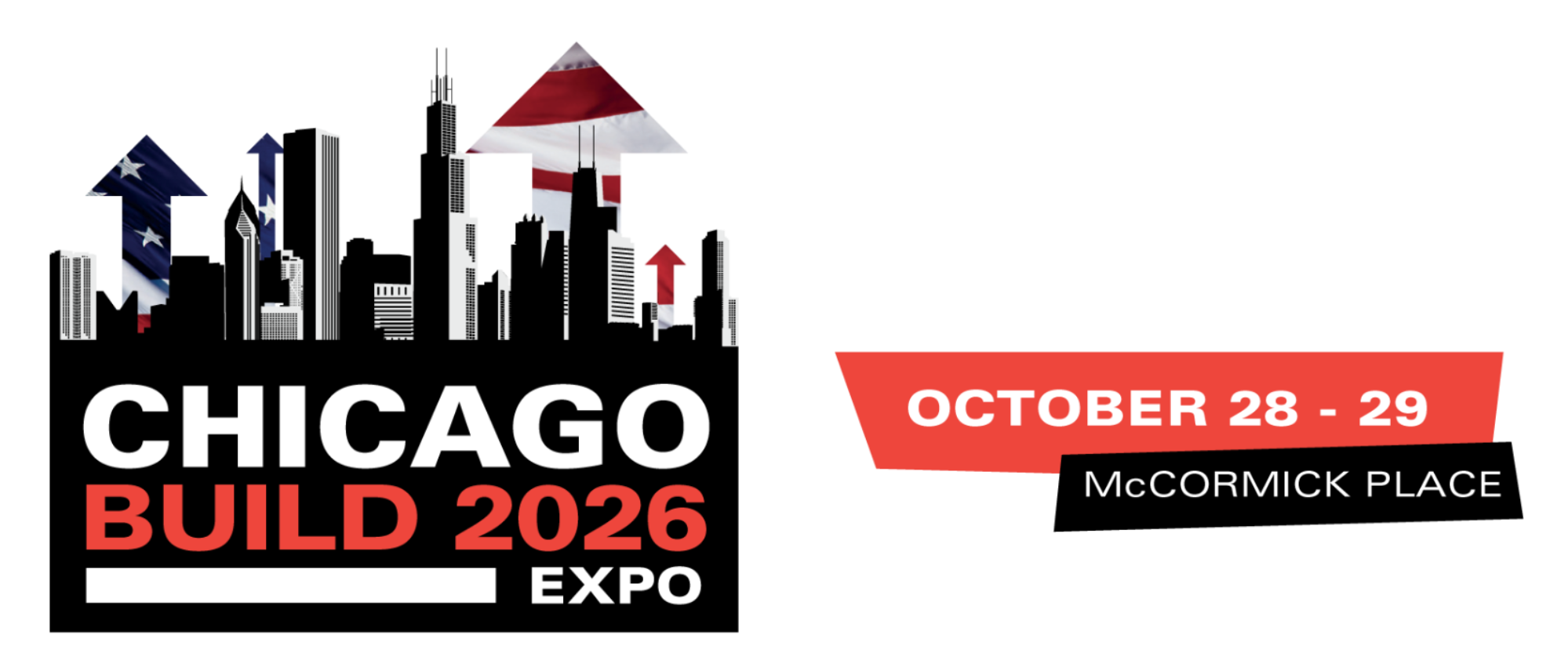Thrive Exchange Presented to Committee on Design
)
The Committee on Design has reviewed Thrive Exchange, a mixed-use development planned for 7901 S. Exchange. As the winner of a recent Invest South/West RFP, the project will reactivate the intersection at the 79th St Metra stop and benefits from the new eTOD ordinance recently passed by City Council. Planned by DL3 Realty, the team presented solely the southern building out of the multi-building plan.
Designed by KOO, the project will encompass a six-story mixed-use building topping out at 76 feet with a new landscaped plaza. The development will deliver 43 affordable workforce housing units renting at 60% AMI, split into 4 studios, 20 one-beds, and 19 two-beds. Unit rents will average $960/month for studios, $1,075/month for one-beds, and $1,295 for two-beds. The ground floor of the building will also hold retail space as well as an office space for Neighborhood Housing Services.
Through the design process, massing options studied included a low-rise, mid-rise, and high-rise building for the site. The current design reflects the mid-rise option, allowing for small green spaces on the ground floor while creating enough density to activate the area. A retail plaza will face the Metra tracks and the intersection, with a tenant amenity deck on the second floor overlooking it.
Residents will access the building off S. Exchange Ave with a dedicated bike room entry also along the west side. Residents will park on a surface lot holding 45 spaces along the Metra tracks before entering through a rear door.
The facade is drawn from the context of the Ringer Building, with choices selected to complement its materiality. A warm brick mix will be paired with copper metal panels at the window and lower recessed spaces. The arched openings draw from the arches at the Ringer Building.
Addressing the pedestrian experience of the busy corner, the currently wide intersection will be condensed to expand sidewalks and create a colorfully integrated plaza. The plaza speaks to bringing people and activity to the site, with a pocket park on the west side of the building for residents and increased sidewalk planters to increase the desirability of being a pedestrian here.
The discussion began with Jeanne Gang who asked whether there could be more permeable surfaces in the landscaping to allow for more space around trees to increase comfort through the urban tree canopy. The team from KOO commented that it is certainly something to consider because there are not a lot of large scale, shade providing trees, so they will look at doing less planters and more green surface areas as they progress with the design.
The next member, Andre Brumfield, asked whether the flex space adjacent to the plaza would be used for future retail or a different use. The developers commented that the space is a work-in-progress and is currently seen as a quasi-public amenity space. The community is looking for gathering space and they are working with the management company to make the decision on what the space would be. If it is not used as community space it would become more retail space.
Maria Villalobos chimed in next to further Jeanne’s comment by asking about moving the parking further south so a line of trees could be added along the walkway to the building. The developers responded that they have to work within a 15-foot setback from Metra property, but they also want more trees in open green space rather than small planters.
Committee member Eleanor Gorski commended the team on preserving the adjacent historic building and liked the fact that the new building was pulled away from the corner to give more visual connection to the Ringer Building. Catherine Baker chimed in to comment that she felt the selection of brick was a surprising move and added a level of texture and detail that she found to be wonderful. Baker encouraged the design team to fight through the value engineering process to keep the brick.
While exact details are not available, the project may need to undergo a rezoning process. Developers will also need approvals for acquiring the city-owned land and settling on a redevelopment agreement. A timeline for approvals and construction has not been announced.
Read more on URBANIZE Chicago
Attend Chicago Build Expo, the largest construction, design and real estate show for the Midwest. Gain access to 12 conference tracks and AIA CES approved workshops, check out 250+ exhibitors, learn from 350+ high-profile speakers and connect with 20,000+ built environment professionals.

