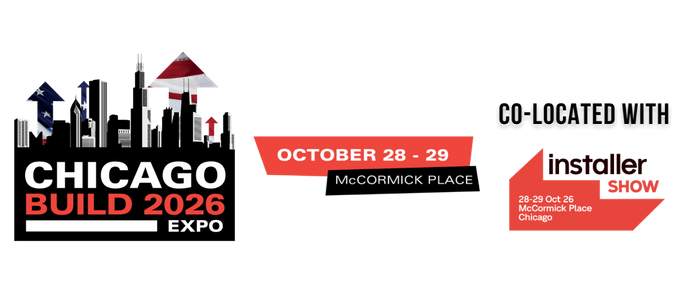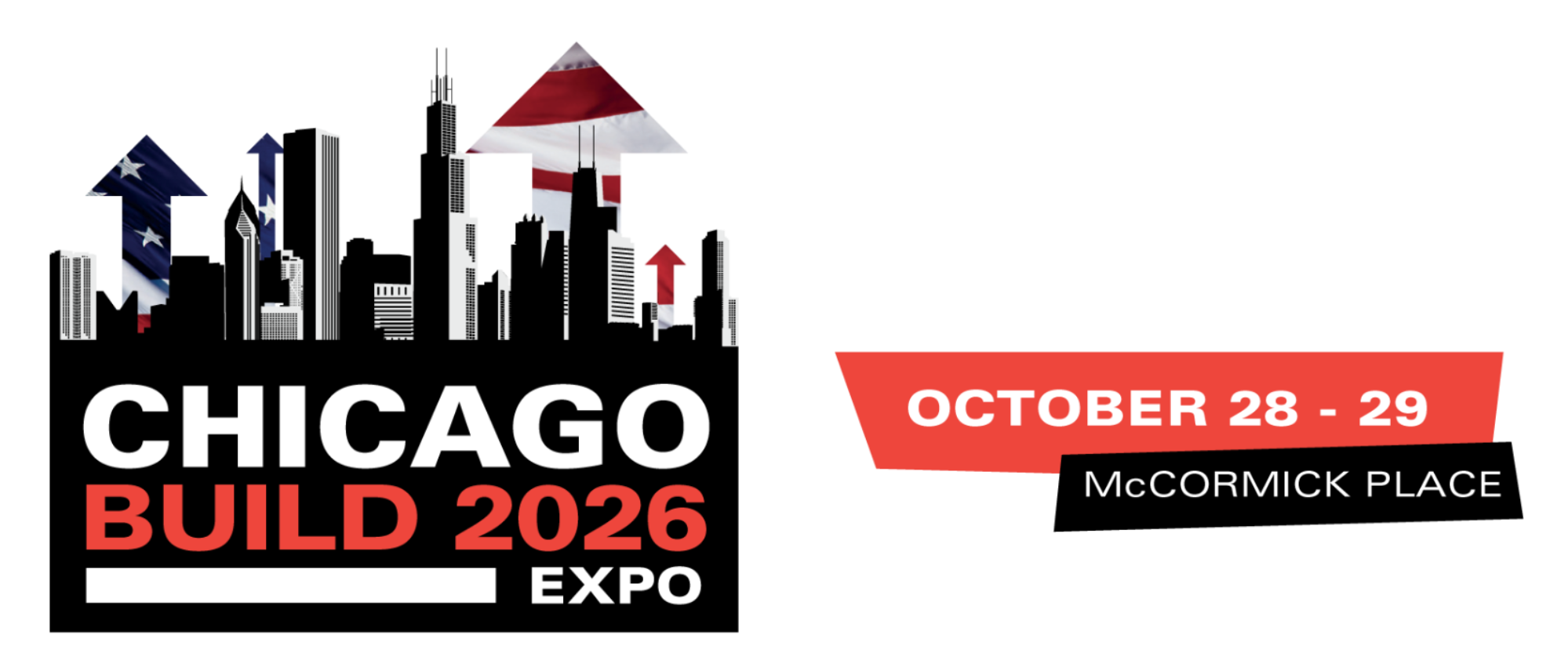Portrait welcomes residents at 948 W. Sunnyside
)
Urbanize recently toured Portrait, a new mixed-use development in Uptown that has opened to residents. Located at the corner of N. Sheridan Rd and W. Sunnyside Ave, the five-story building has been developed by Mavrek Development. Designed by NORR, the building will deliver 59 residential units and 7,000 square feet of retail space on the ground floor.
Touring with Mavrek Development and the leasing team from Peak Realty Chicago, we began by walking through the ground floor of the building. Residents enter through the lobby on W. Sunnyside Ave, which opens up to the building’s coworking amenity space that offers residents meeting rooms and space to work from home. Behind the coworking space is a large fitness center as an additional amenity.
Heading up to see units, we began with a model unit on the third floor. Offering a mix of studios, junior one-beds, one-beds, and two-bedroom configurations, all of the units have private balconies and designated office nooks designed into each floor plan. Visit Urbanize Chicago for more!

