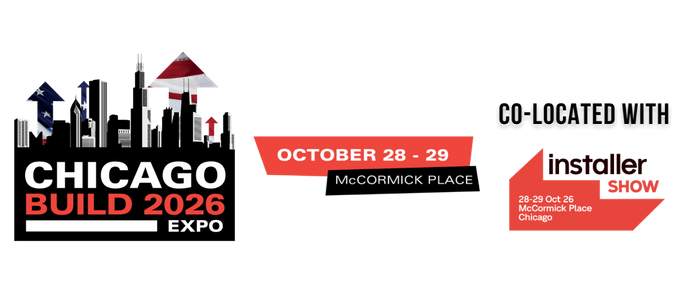Glass, Brick Highlight Progress At Aberdeen Crossing
)
Scaffolding shrouds Aberdeen Crossing as brickwork rises on the West Town residential development at 1100 West Grand Avenue. Nearly all the glass is now in place, save for a few panes to be placed on the south elevation facing Grand.
Aberdeen Crossing is a seven-story, 99-unit building designed by bKL Architecture for Wildwood Investments. The dwelling units will occupy the six upper floors, with a 28-space parking garage, 1,700 square feet of retail space, and storage for 99 bicycles at ground level. Its anticipated opening is in the first quarter of 2026.
General Contractor Contemporary Concepts got their first two permits in August 2024, allowing them to drill and fill caissons and install a tower crane. The full building permit followed on October 11, and two passenger elevators were permitted for installation in January of this year. Go to Chicago YIMBY for the full details

