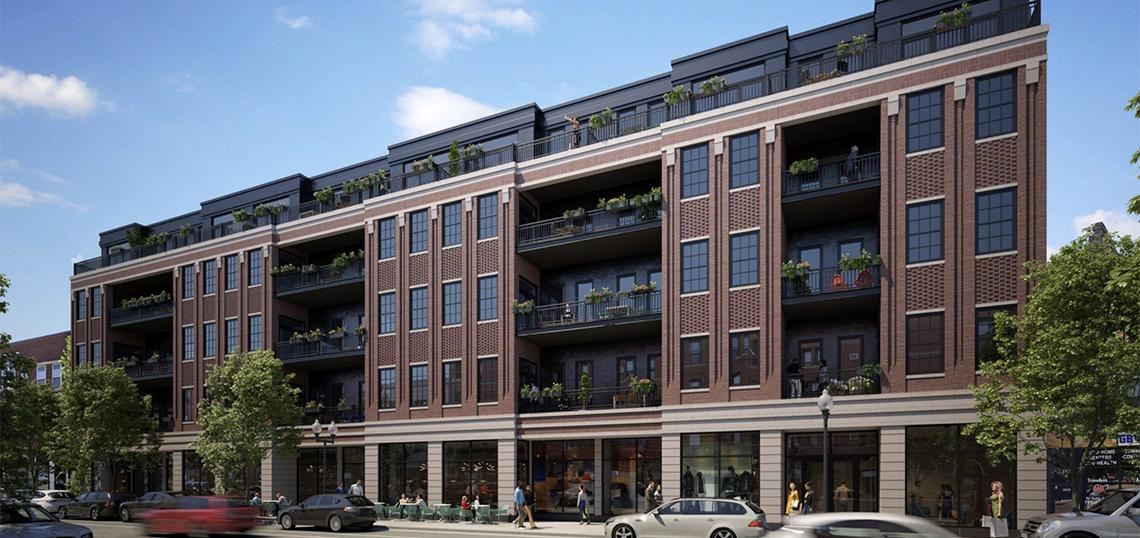Foundation permit issued for 3914 N. Lincoln The five-story will have 68 apartments and retail

The foundation permit has been issued for a mixed-use development at 3914 N. Lincoln. Consisting of multiple parcels, the wedge-shaped property fronts N. Lincoln Ave and N. Damen Ave. Longford Construction is the developer behind the project.
With a design from SPACE Architects + Planners, the project will consist of a five-story mixed-use project. The new masonry building will provide 68 residential units, with 7,500 square feet of retail space on the ground floor. Retail will front both N. Damen Ave and N. Lincoln Ave, with 27 car parking spaces buried in the center of the ground floor, accessible from the alley.
The building will occupy the entire site, rising 61 feet above the sidewalk. The fifth floor will be setback to minimize the visible scale of the building from the street. The facade will be articulated with deep recesses to keep in character with standard building widths and to animate the exterior with balconies for every unit. The upper floors will be clad entirely in masonry with differing brick patterns, while the ground floor will be wrapped with limestone.
Find out more at URBANIZE

