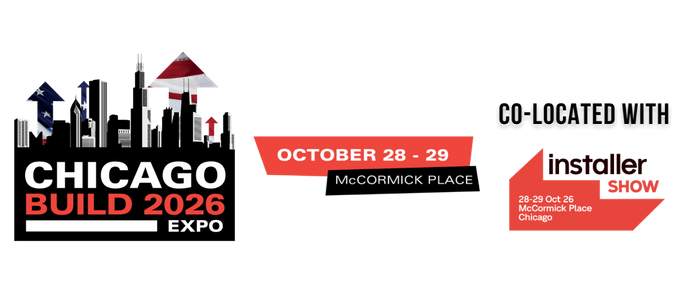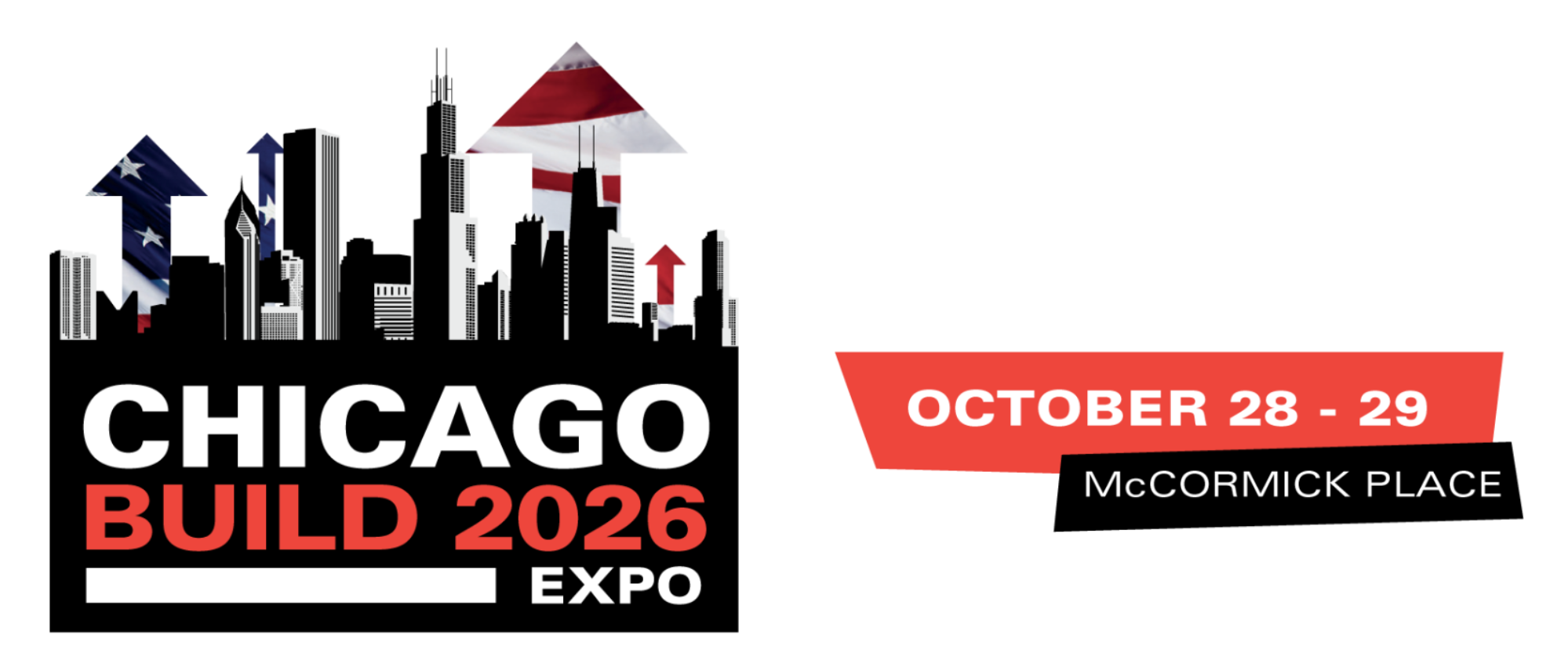Ennead Architects and Kahler Slater Reveal Rock Formation–inspired Design for Milwaukee Public Museum
)
Cream City residents have been treated with a first look at the design of the $240 million new Milwaukee Public Museum (MPM) planned for a 2.4-acre site at the corner of Sixth and Vliet in the city’s Haymarket neighborhood. First established in 1882 and opening to the public two years later, the MPM serves as Wisconsin’s official natural history museum and has been located at its Eschweiler Eschweiler & Sielaff Architects-designed Wells Street location, just several blocks south of its future new home, since 1962. The diorama-famous museum was originally co-located with the Central Library in a landmark Renaissance Revival building on Wisconsin Avenue.
Ennead Architects is the design architect of what will be the third home for the MPM over its 140-year-history. Joining the New York City–based firm is architect of record Kahler Slater, exhibition designer Thinc Design, and Seattle-based landscape architecture studio GGN for what’s being billed as the largest cultural project in Wisconsin history to date. Per a press announcement, the design of the five-story new facility is guided by the four core principles of community, nature, education, and the preservation of the museum’s collections.
Spanning 200,000 square feet with 80,000 square feet dedicated to exhibition space, the new MPM will have a substantially smaller overall footprint than its aging current home, which encompasses 480,000 square feet with 150,000 square feet of exhibition space. It’s a downsize, for sure, but also a much-needed institutional upgrade that will enable the museum to better serve as an invaluable research hub and public resource within an expressive building set to have a catalytic impact on the surrounding neighborhood. (For those somewhat familiar with the lay of the land, the new museum will be located on the northern fringes of downtown Milwaukee near the Fiserv Forum, home of the NBA’s Milwaukee Bucks.)
“The Haymarket neighborhood has such rich history in our city and is on the cusp of a new chapter,” said Chris Ludwig, associate principal with Kahler Slater, in a statement. “The site of the future museum will act as a conduit from the entertainment district to the residential neighborhood perched just up the hill. The new location for MPM will be an iconic gateway welcoming guests to the city.”
In addition to exhibition-dedicated permanent and changing gallery spaces that will comprise a bulk of the building, the new museum will also feature a planetarium, office and lab space, classrooms and flexible space, a cafe, and on-site collections storage. A sun-lit atrium will anchor the first floor and serve as a place for both the general public and museum guests to congregate in a multifaceted space akin to a community center-slash-event space.
The complex will also feature two signature new outdoor venues: a street-level garden near the museum entrance and a biodiversity-boosting rooftop garden complete with a butterfly vivarium and permanent open-air exhibits. GGN’s landscape design aims to “redefine the Historic Haymarket city edge, bringing a human scale to this part of the urban core and creating a new and beloved civic space, adding to the lexicon of public urban gathering spaces around Milwaukee.”
In the exhibition areas, guests will be treated with unobstructed glimpses of “collection spaces, objects, and specimens that have typically been concealed behind closed doors,” the press announcement added. As reported by Milwaukee Journal Sentinel, some objects and artifacts will be relocated to a 50,000-square-foot offsite storage facility due to the more compact size of the new building; the MPM, however, will not part with any components of its vast collection.
Markedly organic in form, the design of the striated concrete and glass building—MPM chief planning officer Katies Sanders described it as “an iconic, one-of-a-kind monument to Wisconsin and its people”—serves as an homage to the ancient geological formations found in Mill Bluff State Park in west-central Wisconsin with its textured facade and rounded corners referencing the park’s layered sea stack bluffs shaped by eons of erosional forces. (Weathered glacial landscapes similarly inspired the undulating, Studio Gang-led design of the Richard Gilder Center at the Museum of Natural History in New York.) Inside, the design of the museum also pays tribute to the natural features of Wisconsin, with three distinct entrances flowing into the central atrium space in a nod to the convergence of Milwaukee’s three rivers: the Milwaukee, Kinnickinnic, and Menomonee.
“Our team has been so proud to work on this project, which is steeped in the people and place where it will be located – a testament to the strong vision and identity of the people of Milwaukee, the unique cultures throughout Wisconsin, and the natural landscapes in which they live,” explained Todd Schliemann, a design partner at Ennead Architects who served as lead designer on the project. “Like the diversity of Wisconsin, the museum building unfolds like a journey, full of surprises and wonder that will inspire visitors’ curiosity and make them peel back layers of understanding as they discover something different each time they come.”
The new MPM is slated to break ground next year with an anticipated opening in 2026. Fundraising for the building is now underway as is the demolition of the existing structures at the development site. The move was a necessary one for the MPM as it faces $70 million in deferred maintenance projects at its too-big current home. A top-to-bottom renovation of the building would have exceeded the cost of constructing an entirely new one at an estimated $250 million, according to the Journal Sentinel.
Read more on The Architect's Newspaper
Chicago Build is the leading construction show for Chicago and the Midwest region. Gain access to 9 specialized summits, 250+ exhibitors, 300+ speakers and connect with 20,000+ registered visitors.

