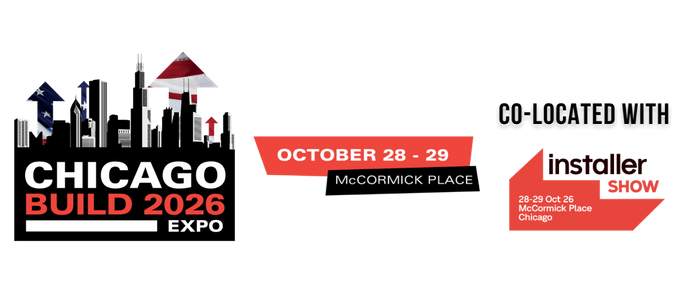Construction Finished on $100M New Academic, Research Complex at University of Illinois at Chicago
)
CHICAGO—The University of Illinois at Chicago and American Campus Communities report the completion of construction on the new $100-million Academic and Residential Complex here.
Construction began on the building located steps from the UIC-Halsted Blue Line CTA stop at Harrison and Morgan streets in January 2018. The new building, which will be ready for students next month, will feature a 54,000-square-foot, two-story academic building, as well as a 146,000-square-foot, 10-story residence hall that includes 548 student beds.
The $100-million facility was part of a public-private partnership with American Campus Communities of Austin, TX, the nation’s largest developer, owner and manager of high-quality student housing communities. The project was financed primarily through a tax-exempt bond issuance with Collegiate Housing Foundation, a nonprofit 501(c)(3) organization, serving as the borrower and owner of the project. The development was designed by Chicago-based SCB architects.
“This new complex serves as a beacon that illuminates UIC’s growth and burgeoning role as Chicago’s leader in higher education, workforce development and intellectual thought,” says University of Illinois at Chicago chancellor Michael Amiridis. “By thinking creatively and utilizing a public-private partnership, we are able to provide a much-needed complex for our students with state-of-the-art amenities to enhance their learning experience in the heart of a world-class city.”
The university reports its projected number of new students is expected to climb by as many as 10,000 over the next decade and this year’s fall enrollment numbers are projected to continue to reach record levels for the fifth-straight year.
The facility, which was built on the site of a former four-acre parking lot, provides 83,000 square feet of residential space in traditional two-person dorm rooms as well as semi-suite style units. The building is designed LEED Gold, with a green roof and other design additions to optimize sustainability.
In addition, the building houses 16,000 square feet of shared spaces, including study and social lounges on each floor, a fitness center, laundry facility and a 10th-floor sky lounge. A 1,600-square-foot retail area will include a Starbucks operated and managed by students.
The building’s academic space includes seven interactive classrooms, the largest of which will seat 288 students. It also houses several small group study rooms, a tutoring center, computer stations and collaboration spaces throughout the building to encourage cooperation.
Read more GlobeSt.com

