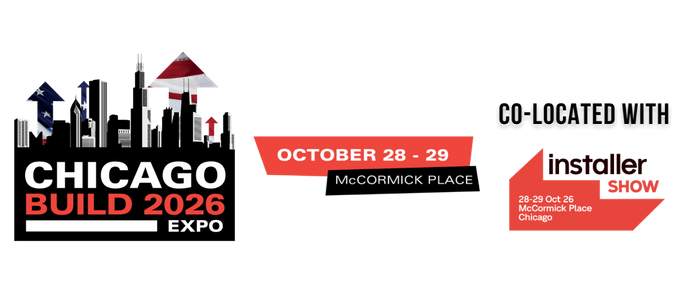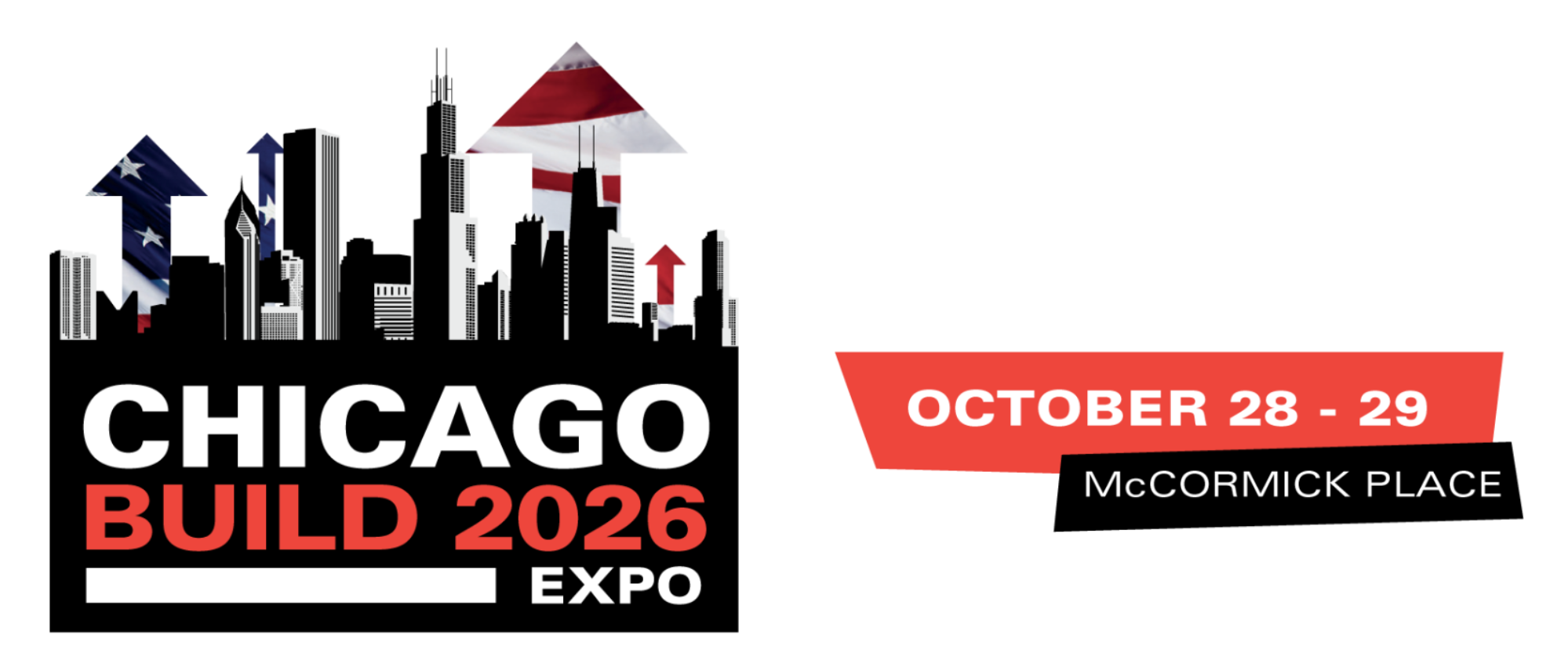Committee on Design Reviews Updated Plans Discovery Partners Institute Within the 78
)
The Chicago Committee on Design has reviewed updated plans for the Discovery Partners Institute (DPI) within The 78 mega-development near the South Loop. It will be located on the southwestern edge of the massive site on the future extension of W 15th Street and the new Wells-Wentworth connector when all is completed. Since it is a public project, it is being led by the Illinois Capital Development Board along with Related Midwest and various educational institutions, who are working with architecture firms OMA and Jacobs on the new structure.
Originally proposed a couple of years ago, the last time we saw an update on its plans was this past March when the land for it was transferred from Related Midwest to the University of Illinois with a small re-design for the casino proposal. It has now seen a downsizing and re-arrangement of spaces to be more in line with its funding and rising costs, as well as to be better connected to the area while introducing a new 360-degree design based connectivity to the surrounding neighborhoods.
The pill-like form took a similar approach as its predecessor, stacking cubes of programming with a logical flow around a large atrium/shared area. With a reduced total square footage from 260,000 to around 210,000, the new ground floor will offer more open space with entrances on all but the south side of the structure. The interior programming will be anchored by a central exhibition space open to the atrium above, around this will be a 100-person auditorium, various multi-purpose rooms, and a cafe open to the public.
This floor received a fair amount of feedback, including why the rooms here had hard partitions instead of flowing more openly, as well as the decision to be relatively closed off to the south and east sides. The overall form also was brought up by the members, mainly due to the designers desire to be a democratic approach at offering all sides of the city equal views, which the committee felt was a missed opportunity on creating a more unique approach that reacted to its immediate and surrounding site context.
The floor above within the eight-story, 134-foot-tall building will take a blended neighborhood approach with innovation flanking the two ends around an instructional element. This will take the form of office spaces and computational labs on the north, classrooms in the center, and experimental labs with offices on the southern end. These orbit the aforementioned central shared space with meeting rooms and stairs crossing in different directions within the atrium, dubbed the collision zone inspired by the movement of molecules.
Above the educational levels will be event spaces, extra classrooms, and a large outdoor terrace as the building tapers in towards the top. The whole structure will be wrapped in floor-to-ceiling glass with angled metal bands that thicken towards the top and south side for sun shading. The developers hope to meet LEED Gold standard for the project though they are faced with a tight budget, so techniques like utilizing the facade to help with heat gain allows them to use a more standard mechanical system.
Visitors to the future project will be able to arrive via bus service on CTA Routes 12, 18, 24, 29 and 62, which all surround The 78 site within a short walk. The CTA Green, Orange, and Red Lines are located at the Roosevelt stop via a 12-minute walk. It is worth noting that plans shown to the committee still include the future CTA Red Line station within the mega-development as well as a water taxi stop. The developers will now move ahead with any design changes needed before pursuing permits, at the moment we can expect a groundbreaking in 2024.
Read more on Chicago YIMBY
Attend Chicago Build Expo, the largest construction, design and real estate show for the Midwest. Gain access to 12 conference tracks and AIA CES approved workshops, check out 250+ exhibitors, learn from 350+ high-profile speakers and connect with 20,000+ built environment professionals.

